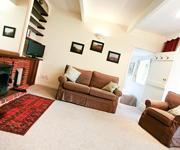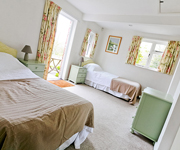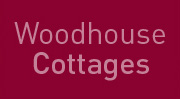Built as a motorhouse in 1912, Woodend was converted into a dwelling in the 1940’s, to provide simple, comfortable accommodation. The bungalow includes: Sitting room with dining area, 3 double/twin bedrooms, kitchen with walk in larder, bathroom and laundry room.
The garden is lawned with a patio and there is parking for 3 cars.
More details:

Sitting room
Coal burner with mirror above. TV/DVD radio/CD. Sofa and 2 armchairs. Lamp, 3 ceiling lights, 2 wall lights. Several occasional tables.
Dining Area
Table with extension to seat 6 with 6 chairs and toddler chair. 3 ceiling lights. Table cloth. Front door with 2 steps leading to driveway
Kitchen
Electric hob and oven, microwave, fridge/freezer. Belfast sink. Round table with 4 chairs. Walk in larder.
Master Bedroom
Double Bed. Door leading onto Terrace. Free standing sink with shaver point. 4 ceiling lights. TV Access Point (no TV).
Twin Bedroom
2 Single beds with feather duvets and pillows. Door onto terrace. Bathroom opposite.
 Double Bedroom
Double Bedroom
4’6” double bed.
Bathroom
Bath with over shower, basin and WC. Low heat towel rail.
Laundry
Washing machine. Water and electricity meters located in this room.
Access to the cottage through the kitchen There are 2 steps down to the sitting room and dining area. 2 Further steps down to the twin bedroom and via the corridor to the bathroom and Master Bedroom.
The cottage is carpeted throughout with the exception of the kitchen (lino), bathroom (lino) and Dining Area (parquet). All beds have feather duvet and pillows, bedside table with lamp and chair.
For a detailed Access Statement please email us: info@woodhousecottages.co.uk
